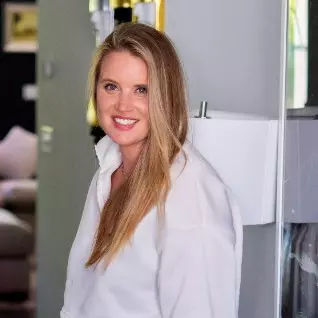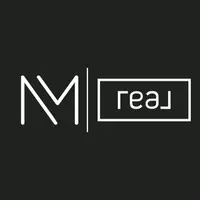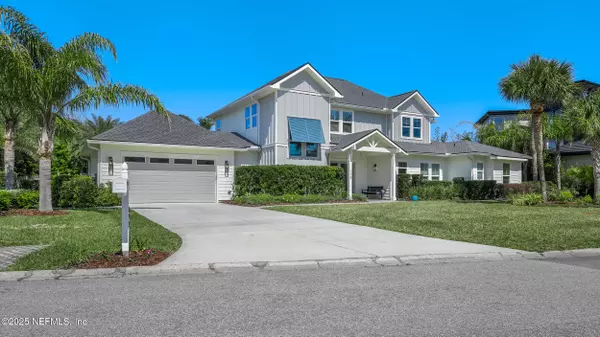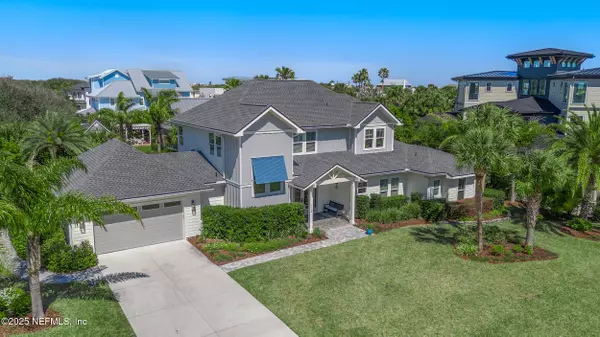
5 Beds
5 Baths
3,754 SqFt
5 Beds
5 Baths
3,754 SqFt
Key Details
Property Type Single Family Home
Sub Type Single Family Residence
Listing Status Active
Purchase Type For Sale
Square Footage 3,754 sqft
Price per Sqft $904
Subdivision Ponte Vedra
MLS Listing ID 2074578
Bedrooms 5
Full Baths 4
Half Baths 1
HOA Y/N No
Year Built 2018
Property Sub-Type Single Family Residence
Source realMLS (Northeast Florida Multiple Listing Service)
Property Description
Location
State FL
County Duval
Community Ponte Vedra
Area 212-Jacksonville Beach-Se
Direction From 3rd Street (A1A) - Head South on Ponte Vedra Blvd - Turn Right on Mills Lane - House is on the Right.
Interior
Interior Features Breakfast Bar, Built-in Features, Ceiling Fan(s), Entrance Foyer, His and Hers Closets, Kitchen Island, Open Floorplan, Pantry, Primary Bathroom -Tub with Separate Shower, Primary Downstairs, Walk-In Closet(s)
Heating Central
Cooling Central Air
Flooring Tile, Wood
Furnishings Negotiable
Laundry Lower Level, Upper Level
Exterior
Exterior Feature Outdoor Shower
Parking Features Attached, Garage
Garage Spaces 2.0
Fence Fenced
Pool In Ground, Fenced, Pool Sweep
Utilities Available Cable Available, Natural Gas Connected, Sewer Connected, Water Connected
Porch Covered, Front Porch, Patio
Total Parking Spaces 2
Garage Yes
Private Pool Yes
Building
Lot Description Cul-De-Sac
Sewer Public Sewer
Water Public
Structure Type Stucco
New Construction No
Others
Senior Community No
Tax ID 1817490105
Acceptable Financing Cash, Conventional
Listing Terms Cash, Conventional

"My job is to find and attract mastery-based agents to the office, protect the culture, and make sure everyone is happy! "
758 Crosswater Lake Drive, Ponte Vedra, Florida, 32081, USA






