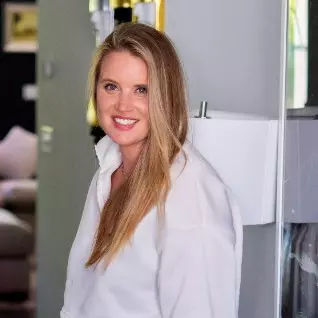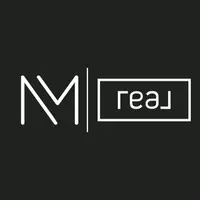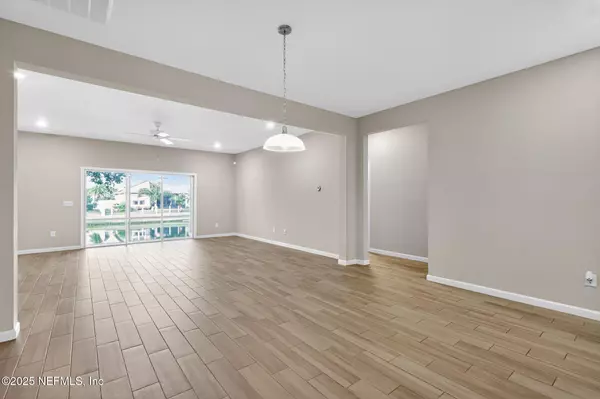
4 Beds
3 Baths
2,513 SqFt
4 Beds
3 Baths
2,513 SqFt
Key Details
Property Type Single Family Home
Sub Type Single Family Residence
Listing Status Active
Purchase Type For Sale
Square Footage 2,513 sqft
Price per Sqft $192
Subdivision Arbor Mill
MLS Listing ID 2117277
Style Ranch
Bedrooms 4
Full Baths 2
Half Baths 1
HOA Fees $752/ann
HOA Y/N Yes
Year Built 2018
Property Sub-Type Single Family Residence
Source realMLS (Northeast Florida Multiple Listing Service)
Property Description
Upon entry into the foyer, you have direct access to the formal dining room on the left and a dedicated office/study to the right. Continuing into the house, you find a truly open-concept layout with a stunning kitchen featuring quartz countertops and stainless steel appliances.
The primary suite offers a private retreat, including a garden tub, standing shower, dual sinks, and a walk-in closet. You can enjoy the peaceful pond view from the comfort of the screened-in back porch.
Come see this well maintained home before it's gone. Schedule your showings today!
Location
State FL
County St. Johns
Community Arbor Mill
Area 303-Palmo/Six Mile Area
Direction From FL-16W, Left on Athens, Right on Big Dog Dr, Left on Trumpco Dr
Interior
Interior Features Ceiling Fan(s), Eat-in Kitchen, Pantry, Primary Bathroom -Tub with Separate Shower, Walk-In Closet(s)
Heating Central
Cooling Central Air
Flooring Carpet, Vinyl
Laundry In Unit
Exterior
Parking Features Attached, Garage
Garage Spaces 2.0
Utilities Available Electricity Connected, Sewer Connected, Water Connected
Waterfront Description Pond
View Pond
Porch Rear Porch, Screened
Total Parking Spaces 2
Garage Yes
Private Pool No
Building
Water Public
Architectural Style Ranch
Structure Type Frame,Vinyl Siding
New Construction No
Others
Senior Community No
Tax ID 0271411790
Acceptable Financing Cash, Conventional, FHA, VA Loan
Listing Terms Cash, Conventional, FHA, VA Loan

"My job is to find and attract mastery-based agents to the office, protect the culture, and make sure everyone is happy! "
758 Crosswater Lake Drive, Ponte Vedra, Florida, 32081, USA






